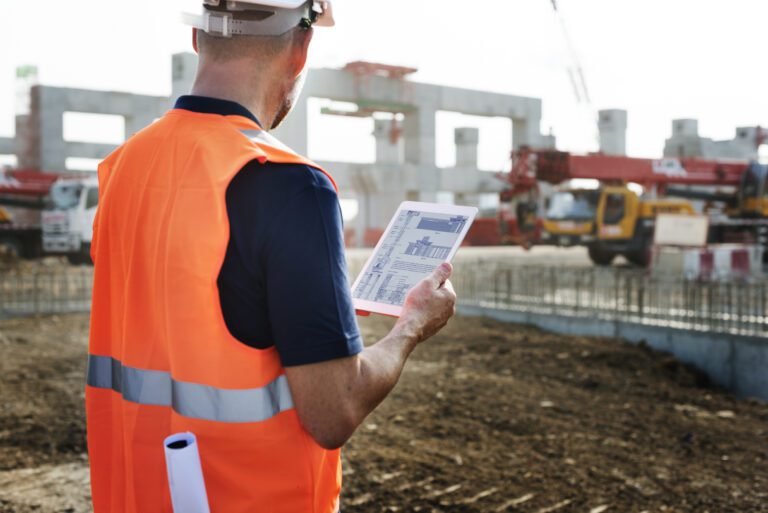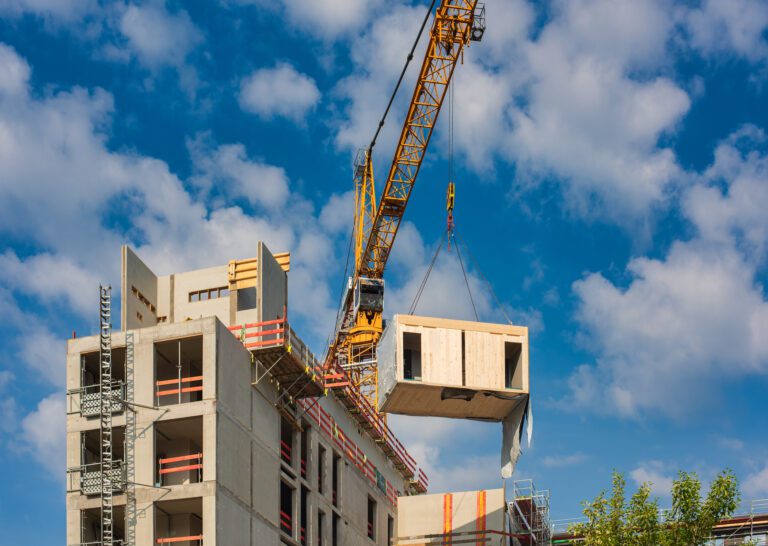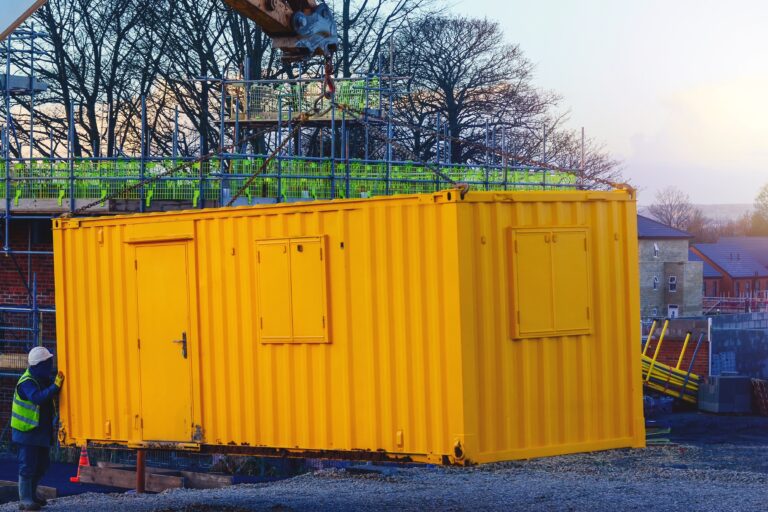12th October, 2021
What Is BIM and Why Is It Important in Construction?
BIM software is used in the engineering & construction industry to enable teams to effectively collaborate & track projects progress. Learn more about BIM here.
In any construction project, there are lots of different people involved at various stages. It’s not just a case of building the external structure, it requires careful planning, management, and design.
This involves the role of surveyors, architects, engineers, contractors, and clients who must work together to make sure the project fulfills each and every requirement. From being structurally sound to meeting client expectations, there are a lot of boxes to tick before project completion.
With so many parties involved, what is the best way of bringing everyone together?
They need to be able to effectively collaborate and track projects as they progress. In addition, having the ability to offer feedback and suggestions gives clients a voice and allows them to communicate with architects and designers.
BIM software facilitates this collaborative way of working and keeps everyone on the same page. In this blog post we’ll explore what BIM is, why it is important, what the process is behind the software, and the key benefits that can be enjoyed by your own business.
This will give any project manager the information they need if you are considering implementing this approach in your own team.
What Is BIM?
BIM stands for Building Information Modelling and is the process of creating and managing information for a built asset such as a building, bridge, road, or tunnel.
Using an intelligent model and enabled by a cloud platform, BIM integrates multidisciplinary data to produce a digital representation of an asset. This representation includes a combination of information-rich data including 3D models, execution, and handover details.
BIM allows those involved to track a project across the entirety of its life from planning and design through to construction and operation. By being able to visualise each stage of the project, it helps all team members to make better decisions in terms of maintenance, procurement and delivery, and facility management.
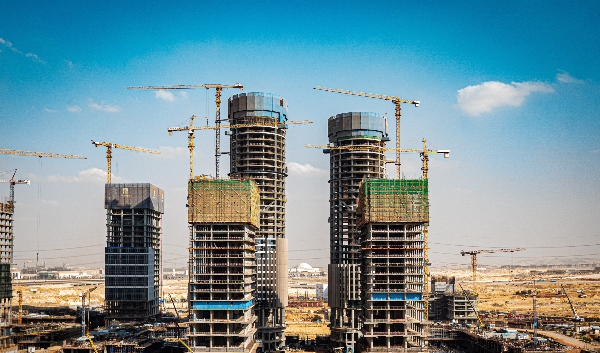
Why Is BIM Important?
According to the UN, the world’s population will reach 9.7 billion by 2050. Therefore, more intelligent ways of building are required to keep up with global demand and create spaces which are resilient and smart.
Therefore, BIM is important because it allows design and construction teams to capture key pieces of data which can be used to inform and influence future operations and maintenance activities. Aside from this, BIM also enables teams involved in a construction project to work more efficiently by ensuring the appropriate information is created in a suitable format so that all stakeholders can make better informed decisions. Whether that’s making changes to the design, construction, or operation of a built asset, it allows all parties to stay involved.
This saves time and money and ensures everyone is satisfied with the finished development. It is much easier to coordinate on BIM compared to other types of software as everyone is working from the same set of BIM models. Every organisation can see the same information and can therefore make comments or alterations accordingly.
You can also use virtual reality (VR) to explore the BIM model directly as what you see in the VR environment is a true representation of what you will see in the actual environment. Therefore, this allows key stakeholders to fully understand the space and what is required. For example, a commercialisation team can ‘walk around’ the model and agree the best locations for signage prior to construction.
Essentially, BIM software allows all organisations involved in a construction project to communicate and collaborate with ease so that they can create the best possible building.
What Is the Process of BIM?
The process of BIM involves the creation of intelligent data which can be used throughout the life cycle of a building.
Plan
This stage informs project planning by bringing together reality capture and real-world data to create context models of the existing and natural environment.
Design
Analysis, conceptual design, detailing, and documentation are performed during this stage. BimIM data is used in the preconstruction process to inform scheduling and logistics.
Build
Using BIM specification, this is the time when fabrication can begin. Project construction logistics are shared with relevant parties including trades and contractors to ensure everyone is on the same page. This helps maintain optimum efficiency and timings.
Operate
The data aggregate by BIM carries over to operations and maintenance of finished assets. This data can also be used later down the line for cost effective renovation and also efficient deconstruction.
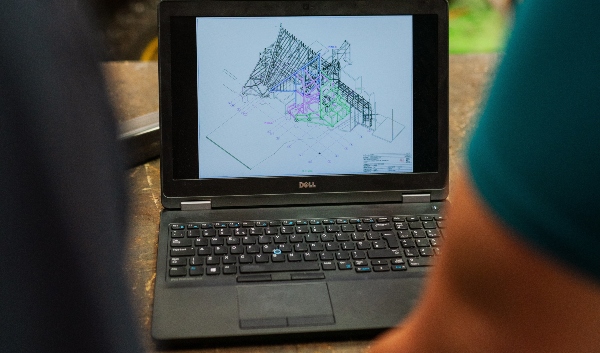
What Are the Benefits of Using BIM?
BIM revolutionises the way projects are delivered across a variety of industries. By connecting teams, data, and workflows at every stage of a project, it enables a better outcome for everyone involved.
This reduces any clashes throughout the project and any miscommunications as people are continuously informed. As a result, different organisations can work together in unison and achieve a shared goal.
Cost savings
BIM provides reliable construction cost estimates before construction has even begun. Architects and engineers can take advantage of tools such as BIM 360 Docs to work out different costs including material, shipping, and labour.
Not only will these numbers give them a clear idea of how much the project will cost, but it only provides them with the opportunity to explore ways they can lower costs. For example they could source cheaper alternatives for materials, build on site rather than pay for shipping, and reduce human errors that can lead to project delays.
More Efficient Projects
Generally, the faster you can complete a project the more money you will save as less time will be spent paying for labourers, tools, and materials. Moreover, finishing a project early or within the deadline will boost your eventual return on investment as occupants can start using the space.
By using BIM, architects can start designing the building early, which means construction can also take place early. Improved workflow also speeds up the process as each team member is working from the same set of models.
For example, an architect might decide to have certain parts of the project prefabricated in bulk using robotics. This allows the construction team to simply secure the pieces in place when they arrive on site which saves a lot of time.

Improved Communications
BIM improves communication between all parties involved in a project including contractors, designers, clients, and architects who all play a vital role in the process. The reason for this is because BIM relies on a ‘single source of truth’ which means every piece of information relating to costs, models, and design notes are stored and accessible from a central location.
This provides everyone with full visibility of the project and ensures they are working in tandem. It’s a true form of collaboration that helps to eliminate any miscommunication so that all parties can find the best solution.
Another huge benefit of BIM is the ability to use it on site as cloud based tools allow project teams to take the office to the field. This allows contractors to work from the most up to date plan, and construct a building that accurately reflects the model. Whilst on site, they can review drawings from their mobile phone and ensure they have the right information at any given time.
Furthermore, it also reduces the likelihood of any problems arising during construction as builders are able to visualise any issues before they happen. This means contractors don’t have to waste valuable time finding solutions on site.
BIM also ensures buildings are safe as architects can use communications systems to detect any potential safety hazards and prevent them by adjusting the design. Contractors can also use these systems to guide their team through the workflow and document the process to ensure they are meeting safety regulations.
More Opportunities for Prefabrication and Modular Construction
By using BIM software, you can make detailed production models that can then be pre-fabricated off site. By designing, detailing, and building pieces off site in a controlled environment you can improve efficiency whilst reducing waste, labour, and material costs. This also saves you and your team valuable time as these sections can easily be assembled.
Furthermore, architects have more opportunities to design modular pieces of architecture that can be fitted together and include complex tolerance calculations. This saves contractors time and resources on site as they are not constructing pieces from scratch.
Streamline Facility Management and Improve Building Handover
After a building is constructed, the information from the BIM model can be used to empower future operations to provide a return on investment long after project completion.
You can create an ongoing digital record of building information which is a highly valuable tool for facility management and renovators who will be looking after the building over its lifespan. Data can be sent into existing building maintenance software for occupants to use after project completion.
This enables contractors to transform a building handover by connecting BIM data generated during design and construction to future operations. This enables building managers to acquaint themselves with the building they have been put in charge of. They will be able to learn critical information about different facilities which will be much more detailed than an architectural draft. Most importantly, this information can be easily accessed when it is needed.
For example, if there is a leak, the building manager can explore this area on the 3D model and identify any water mains, potential hazards, and the source of the problem. This enables the repair team to enter the zone equipped with the knowledge they need to rectify the issue quickly. This digital information can also be updated over time when the building is renovated or altered in any way.
High Quality Results
Whilst BIM greatly improves the construction process and makes it easier to communicate, the quality of the final build is also enhanced. By using BIM calculations and models, architects and contractors have access to information which is more accurate and detailed. This enables them to create a higher quality structure that has been carefully considered and managed.
Also, due to the fact BIM uses a range of visualisation tools, the structure can be more aesthetically pleasing as architects can see what the building is going to look like. They can even analyse different finishing touches, such as how natural and artificial lighting will work in certain spaces.
There are 5 types of visualisations, also known as dimensions, which architects view and customise using BIM:
- 3D – This relates to the height, width, length, and depth
- 4D – This is the time it takes to complete each design element
- 5D – This outlines how much it will cost to construct each element
- 6D – This is the structures environmental impact over a period of time
- 7D – This is the estimated facility management costs throughout the life cycle of the project
By taking all of these factors into account instead of just focusing on the 3D aesthetics, it enables architects to design buildings that are fit for purpose and will last.

How Can I Implement BIM in My Business?
Now that we have explained the benefits of using BIM, you might be considering implementing it in your own business.
Everyone using BIM, regardless of whether you’re a project manager, architecture, or other construction professional, you will need training on BIM software to comfortably integrate it into your existing workflow.
Without understanding how it works, you will not be able to take advantage of its benefits. Full training will be required on AutoCAD, Autodesk, Revit, and Navisworks.
What Is BIM and Why Is It Important in Construction?
BIM is highly beneficial to the architecture, engineering, and construction (AEC) industry and allows multiple teams to work together across the lifetime of a project.
When all teams within the project are working from the same model, whether that’s at design stage or completion, any changes can be coordinated automatically through the BIM software meaning every piece of information is much more accurate. Clients can also engage in the process at every stage which creates a better relationship between all parties.
BIM is a cost effective solution and allows all parties involved to effectively plan and visualise a building asset before construction has even begun. This eliminates problems arising during the build and ensures the structure is high quality.
A key challenge of any construction project is having the right tools and equipment. At YardLink we supply a range of equipment from air tools, to surveying equipment, to boom lifts. Regardless of the scope of your project, YardLink has the products you need.
For more information about how we could benefit your next project, give us a call today.
YOU MIGHT ALSO BE INTERESTED IN

