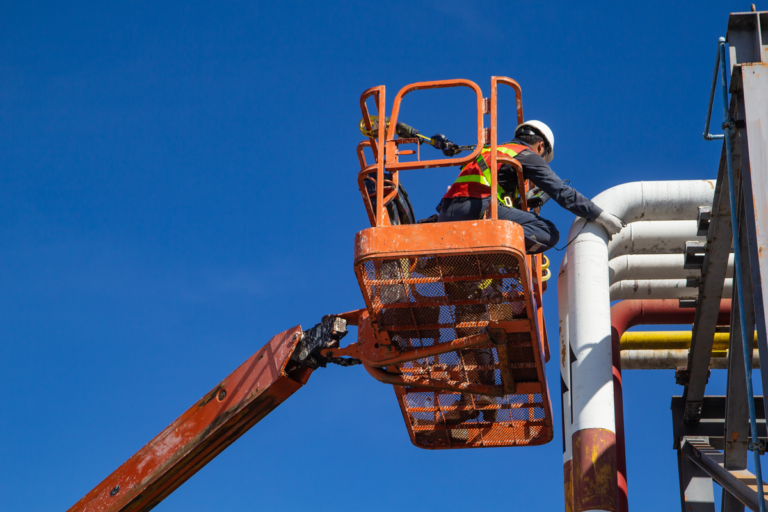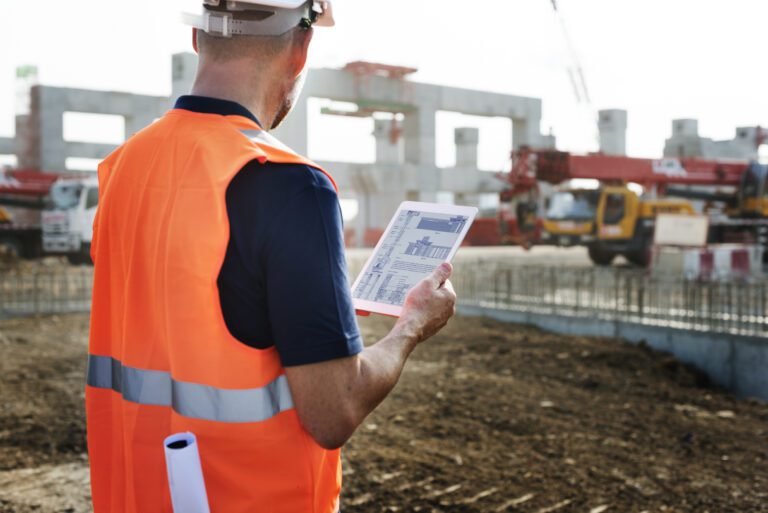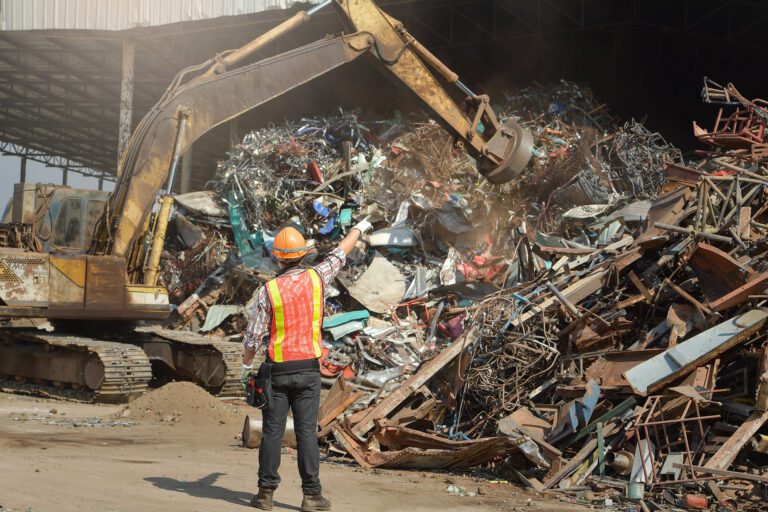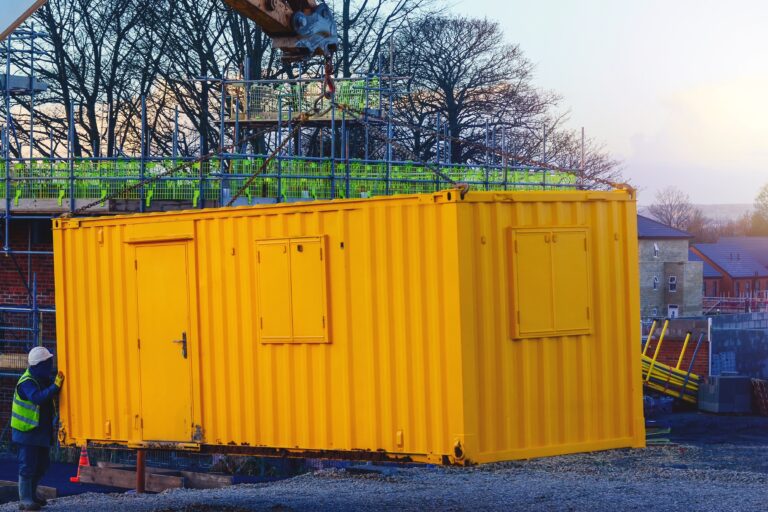22nd March, 2022
Base Building: Types of Foundation Explored
A building base is essentially to the structural integrity of your build. We explore the types of foundations & why they are important in your next project.
There are different types of foundations in any construction project.
However, regardless of which type you choose to use, their function remains the same: to distribute weight from laid-bearing walls, and keep moisture out.
Essentially, it is the foundation that keeps a building structurally sound and upright. As you have probably guessed, this is very important or your building could be deemed unsafe.
Whether you’re building a small commercial property, or a huge skyscraper, getting the foundation right from the outset is absolutely crucial. This helps ensure that your building is stable, and avoids any other part of your structure becoming overloaded.
It’s important to note that your foundation needs to be right from the start, because if something goes wrong during construction, it can be very difficult to rectify. Remember this is your base, and everything else is built up from this level.
As a result, taking your time to ensure you’ve got the right type of foundation, and more importantly, one that is up to industry standards, will save you lots of hassle further down the line.
In this post we’ll explore why a building foundation is important (building on the points we’ve started above) and the different types of foundations. This equips you with all of the knowledge you need next time you’re starting a building project, to ensure its structurally sound.
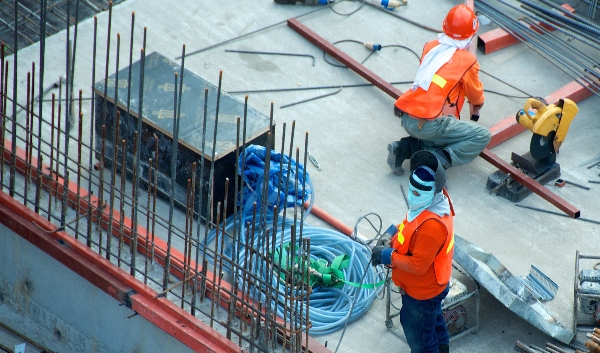
Why Is a Building Foundation Important?
Whilst many people assume that a roof is the most important part of a building, it’s not the only vital component that keeps you safe.
After all, without a solid foundation and sound structure, you would never get to the stage of having a roof! It all starts with a good base.
So without further ado, let’s take a look at the main reasons why you should focus on your building foundation first and foremost.
Provides Structural Support
The primary purpose of your building foundation is to hold your property up.
Without a good foundation, your house would quickly sink into the ground/ surface below which would result in cracks and damage to the property.
However, building a foundation requires more than just drilling or digging into the ground and pouring concrete in. For it to be effective, it needs to be tailored towards the nature of the site, which involves inspecting the geology, soil conditions, water table, and even backfill.
The base also needs to be properly set to ensure it can hold the weight that will be resting on it, even if the surface below changes.
Resists movement
Nature is something you’re never going to be able to control!
For starters, soil moisture levels frequently change, temperature fluctuates, tectonic plates move, and water tables can be altered.
If your building is not correctly anchored to its foundation, it can easily break apart, collapse, or be swept away by the natural elements at play.
However, a solid foundation can resist these types of movement and ensures your building stays put. It will transfer the weight of your building to the underlying rock or soil to prevent excess settlement.
Insulates your building
A third reason why the foundation of a building is so important is that it offers insulating properties to keep property’s warm even in the coldest of climates.
This means the inhabitants of the building can save a whole load of money on gas and heating bills which is a huge advantage.
If a property does not have insulation installed, it can be added to the exterior/ interior walls to reduce heat loss.
Keeps Moisture Out
If moisture gets into your building, it can quickly weaken and compromise its structure which can be very dangerous.
Following rain and snow, water collects around the surface of a property and saturates the soil. Tree and plant roots can also cause an issue, as they distribute water from above ground through the soil and towards your building.
As such, the soil will expand and shift which puts pressure on the foundation of your building. However, a strong foundation will help keep the water out of your basement, which in turn, keeps the building dry and free from moisture.
Damp proofing a foundation wall can also help as this prevents water passing through the concrete walls and seeping into the structure.
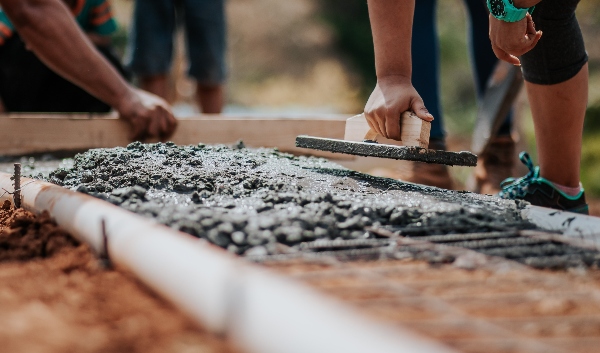
What Are the Types of Building Foundations?
When it comes to building foundations there are two main types that can be found in construction, which are shallow foundations and deep foundations.
Let’s take a look at both in more detail.
Shallow Foundations
You’ll often find that a shallow foundation is one that is wider than it is deep.
As well as being called shallow foundations, they can also be called spread or open footings so it’s useful to know these terms mean the same thing if you hear them being used interchangeably.
In terms of the environment, shallow foundations are more economical as they don’t require as much digging or boring into the earth. It’s often this reason that makes them more common, as they require less time and resources.
Shallow foundations are used when a building isn’t exceedingly heavy as the soil can manage the amount of weight, even at a shallow depth.
Deep Foundations
If you’re building on sand or any other type of soft soil, then the surface will struggle to withhold the weight of the building above.
In this scenario, you need deep foundations as this will ensure you’re building on a strong base. For example, if you’re building on top of water, deep foundations are required so that they can establish contact with stronger layers of earth underneath.
Bridges, dams, and piers are all examples of applications that require deep foundations underwater to ensure structural integrity.
What Are Some Examples of Shallow Foundations?
Now that you know the difference between deep foundations and shallow foundations, let’s explore some examples of each.
It’s important to note that each of the examples outlined below have their own structure and are best suited to particular applications.
Mat Foundation
Also referred to as a raft foundation, this uses the whole surface area where the building is constructed and often uses a large continuous rectangular or circular concrete slab to carry the load.
As such, it spreads out under the footprint of the building and reduces the contact pressure compared to conventional strip or trench footing.
This makes it a suitable solution for low bearing capacity soil, high structure loads, soft pockets or cavities in the soil to unknown extent, and highly compressible soil that extends to a great depth.
Mat foundations are often used in applications where the soil is loose and weak, as this requires the weight of the building to be evenly distributed. There are also situations in mining areas where the soil layer may suffer movements, which makes mat foundations a suitable solution.
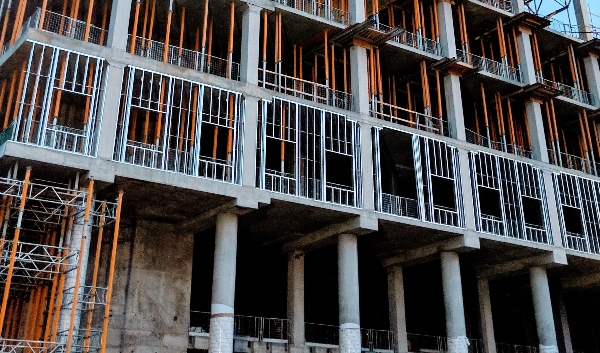
Individual Footing
Individual footing is one of the most simple and most common types of shallow foundations.
These are used when the load of the building is carried by columns and usually, each column will have its own footing which is where the column will sit.
The footings are generally a square, rectangular, or even a geometric frustum block of concrete that carries the load of a single column or pillar.
The width of individual footings depends on the volume of weight that it will be carrying and the bearable capacity of the soil underneath.
To estimate the size of the footing, you need to take the total load on the column and divide it by the safe bearing capacity (SBC) of the soil.
For instance, if a column has a vertical load of 10T, and the SBC of the soil is 10T/m2, then the area of the footing will be 1m2. However, you must explore a range of factors before deciding what size of footing you need.
Combined footing
In practice, a combined footing is very similar to an individual footing in the way that it holds weight.
The difference is that with a combined footing, one base shares the weight of two pillars or columns that are close enough together to share the same foundation point.
However, isolated footings for individual columns are generally more economical, meaning combined footings are only provided when necessary. The following situations would meet this criteria:
- When two columns are close together, causing overlap of adjacent isolated footings
- Where soil bearing capacity is low, causing overlap of adjacent isolated footings
Stem wall foundation
A stem wall is a type of foundation which is short in size (usually up to several feet) and is attached to a concrete footing.
These types of foundations are most commonly used in buildings that have ‘crawl spaces’ which refers to the gap between the floor of a building, and the ground beneath where it is possible to ‘crawl’.
There are various reasons why stem wall foundations are popular, such as their ability to provide solid support. They work by transmitting the load from a building to the footing (often a spread footing which has a wide surface area) and then it is distributed over a larger area.
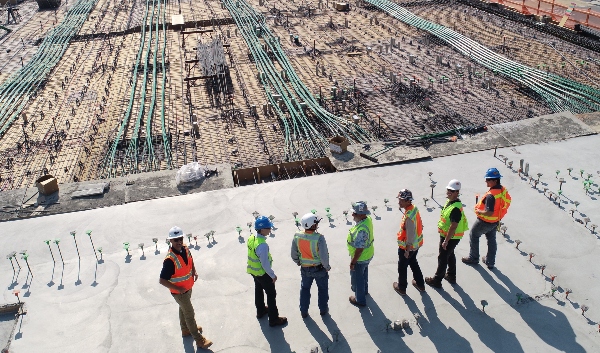
What Are Some Examples of Deep Foundations?
Now to the other end of the spectrum – deep foundations.
As we’ve covered, these types of foundations extend further into the surface to secure a building if it rests on soft soil.
Pile Foundations
The most common type of deep foundations is called pile foundations. However, within this category, there are a further two types of building foundations called end-bearing and friction piles.
Both of which involve inserting sturdy columns deep into the ground.
End-bearing Piles
In some situations, the soil beneath will never be strong enough to bear the weight of the building being constructed – even with dirt compactors and shallow foundations in place.
As a result, you have to bypass this soft layer of soil and access the rock beneath in order to effectively distribute the load.
This is where end-bearing piles come in useful as they drive deep into the ground to make contact with the layer of rock that is solid enough to build on.
As such, this allows the load to be passed through the piling and into the earthy rock to form a safe distribution of weight.
Friction Piles
In comparison to end-bearing piles, friction piles take a different approach when it comes to weight distribution.
Instead of extending down into the rock, the principle behind this type of foundation is an exchange of forces with the soil surrounding the column, taking full advantage of the surface area of the column.
The amount of weight a friction pile can carry is directly proportional to its length. For this to be effective, every pile must be consistently positioned to ensure even distribution and absorption of weight.
Friction piles can be made out of wood, concrete, or H-shaped steel, and can either be prefabricated then driven into the ground, or cast in on the job site.
Caisson Foundations
This type of building foundation is usually used in the construction of a bridge, pier, or other structure that goes over water.
However, it can also be used in applications to support freeway overpasses, hillside homes, and more.
There are two different ways in which Caisson foundations can be made. Firstly, they can be prefabricated, taken to the drilling site, and placed in a dredged pit.
Alternatively, they can be built on-site with a mesh grid of rebar filled with concrete.
To build a caisson foundation the loose land is dug with an auger until you reach the earth rock underneath the surface.
While digging down, a hollow steel casing can be implanted to prevent the sand or soil from caving in and filling the space. The reinforcing mesh rebar is then centered within the casing and concrete is poured in. The concrete starts at the bottom and fills up the casing, thereby forcing the remaining groundwater out at the top.
Once the concrete has filled the gap, the casing can be removed.
There are a few few variations of the caisson which we explore below:
- Pneumatic caissons: When there is maintenance ground to be done underground or deep underwater, these caissons are built to enable workers down the shaft.
- Monolithic caissons: These involve large single column caissons made from reinforced concrete.
- Open caissons: This comprises a box without a bottom which is sunken into the ground and stabilised with weights for ballast. There is also a muck tube to remove any excess groundwater. The pressurised chamber allows work to be carried out inside.
- Box caissons: This comprises a hollow concrete box, complete with bottom and sides which is subsequently submerged and filled with concrete. When it is hollow, the box is lighter than water and is at risk of floating out of position. However, once filled, it stays in a more permanent position.
- Sump caissons: This type of caissons has the ability to pump water from below. As such, it is generally used by offshore oil drillers to recirculate contaminated water.
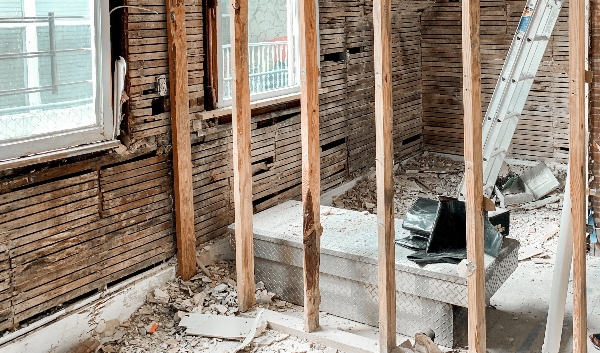
Base Building: Types of Foundation Explored
Depending on the size, location, and nature of your project, it’s imperative that you choose the right type of building foundation.
However, even once you have chosen between a shallow or deep foundation, you must decide on the exact type of base ahead of construction. Given the importance of a building’s foundation in relation to its structural integrity, you must do your research first. Hopefully after reading the above post, you are better informed when making these decisions in the future.
Regardless of the type of building you’re constructing, having the right tools at hand should be your top priority.
Whether you need an auger drill kit to drive down into the ground, a mini digger to collect rubble, a skip to keep your worksite clean and tidy, or acrow props to provide structural support, YardLink is your central hub.
You can easily hire all of the tools you need from one place which saves you time and effort searching through different suppliers. All you have to do is set up an online account, and have your equipment delivered to site the next working day!
It’s as simple as that.
If you need some further guidance with your tool hire needs, get in touch with our team.
YOU MIGHT ALSO BE INTERESTED IN

